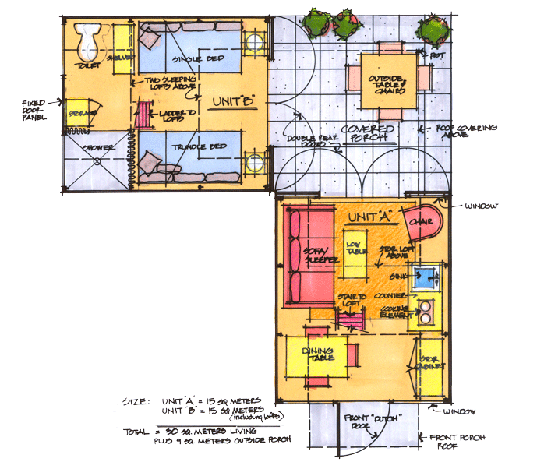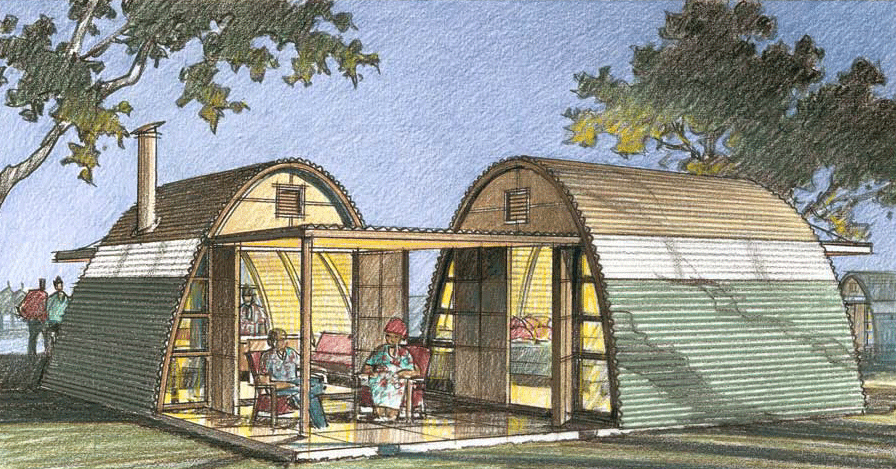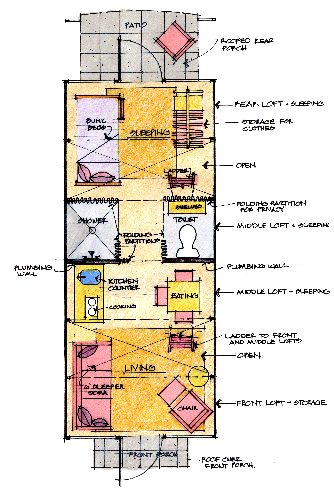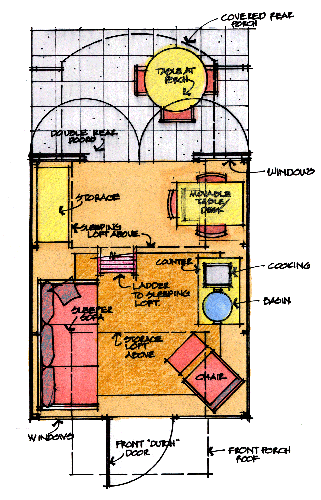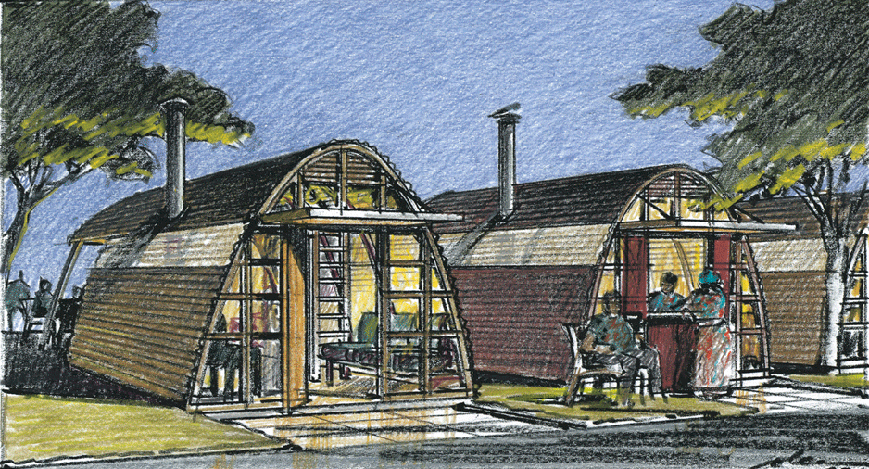“Abod homes are high concept design and often lower cost versus standard construction. Natural light, cross breeze and open loft spaces provide universally enjoyable comforts. The basic shell is included, with add-on options. Architects at BSB Design created Abod with flexibility in mind, so there is no lack of functionality or comfort, despite the price.”
- Compact and cost-effective to deliver. By truck, ship or plane, the lightweight home can be delivered onsite for quick and easy assembly.
- Readily manufactured in large quantities. All components are made from stock materials.
- Quick and simple to assemble. An entire single unit structure can be completed in one day by 4 – 5 people.
- High-quality, enduring structure has a projected low cost via mass manufacturing.
“Means of preservation are built into the structure,” such as being made from non-combustible materials to help prevent fire”
- Secure and permanent yet easily moved: This is especially vital where land can only be leased, not owned. The Abod is designed so that if an owner doesn’t like where it was first placed, or has to move, they can quickly and easily disassemble, relocate, and reassemble the home.
- Low fire risk: The Abod is comprised of primarily non-combustible materials, so the risk of fire is minimal.
- Exceptionally load bearing: The Abod is designed to reflect the catenary arch which is the most stable form in nature.
- Exceptional weather shielding: Integrated rain gutters direct water away from structure.
One House, One Family, One Day
“Abod Homes can be built by 4 – 5 people in 1 day.” Multiple structures can be shipped at once to facilitate community development. They’re as easy to disassemble and move as they are to construct. Adding to the innovation, with the materials used Abod was designed to minimize the impact on the environment.”
- Easily personalized: Abod layouts can accommodate kitchen units, toilet/shower/bath units, cooking units, loft expansions, end walls, window-walls, small-business walls, unique door designs, overhangs, flooring choices, closet units, and much more.
- Able to incorporate natural lighting. Accomplished by using translucent plastic end panels. These translucent plastic panels allow for more natural light.
- A distinctive, nature-based, engineered shape. The Catenary Arch appears often in nature and was adopted here because it’s simple and structurally sound but also aesthetically pleasing. The curved shape of the arch has a far less rigid feel than a typical box-like structure, and even the basic 10’ wide x 12’ long unit has a surprising sense of open and inspiring roominess. The addition of add-on features, color, loft spaces, etc. creates a structure that is as warm, inviting and personalized as it is functional.
- A design based on community. Abod is a structure envisioned to address the social need for organized community design including schools, safe play areas, a central water source, open cooking and gathering areas, and more.
- Allows for easy expansion: Two or more Abod units can be connected together in various shapes to create a larger home structure.

